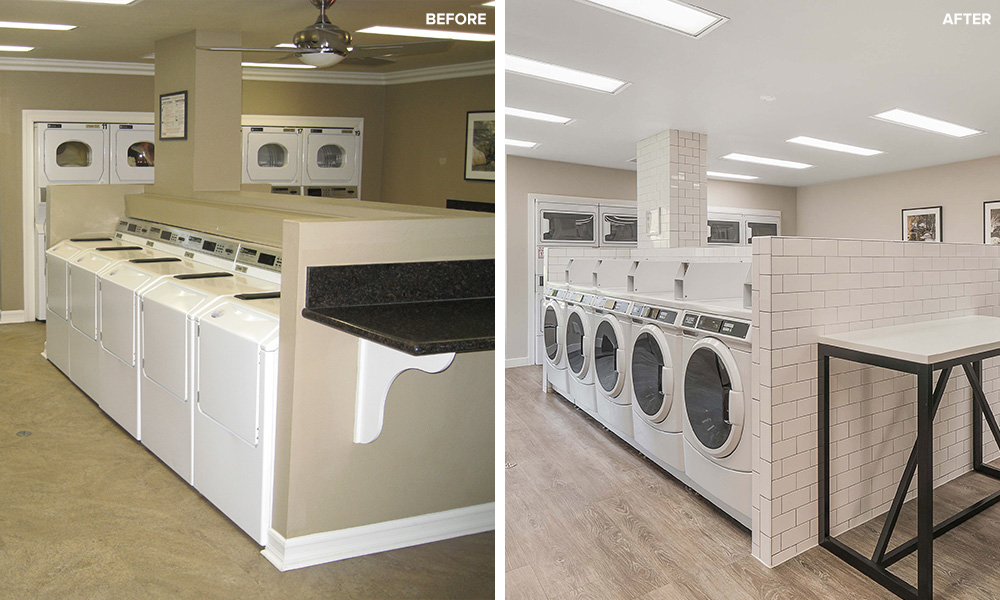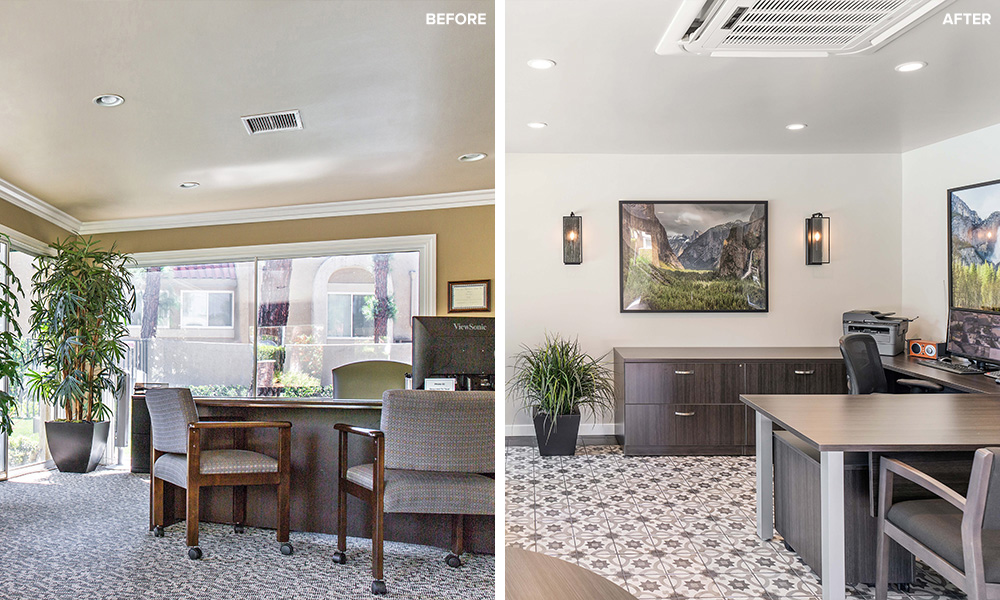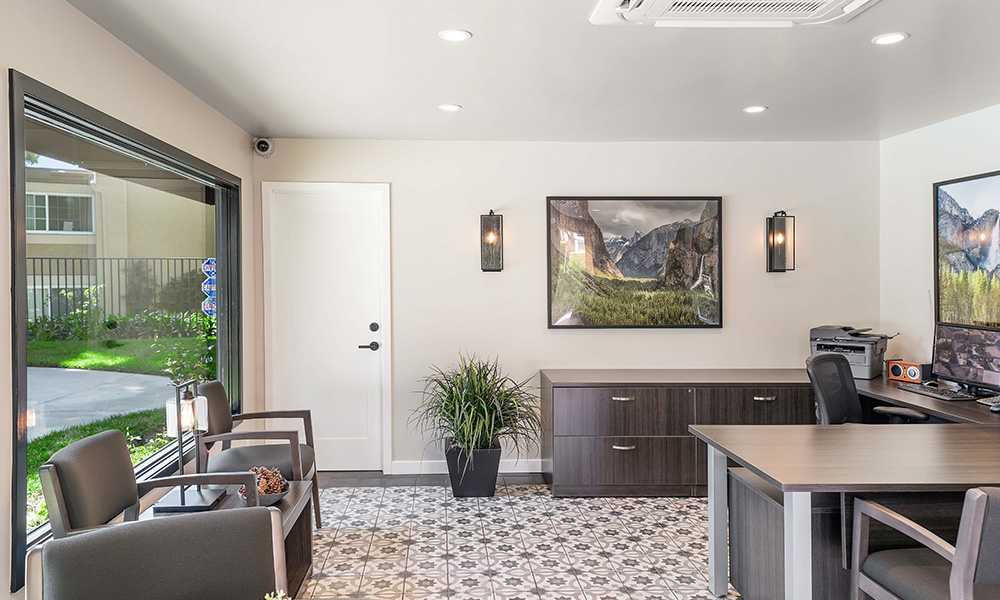Clerel Construction, Inc completed an office and laundry room renovation at the beautiful La Habra Woods Apartment Community. When brought on to the job, Tracy, really saw potential to make an average looking rental office that lacked some efficiency and create a new space that was modern and well-designed. It was a necessary improvement for the property that consists of 128 apartment units to have a rental office that is effective for the onsite management operations of the building. New energy efficient double pane windows were installed and a new split system A/C was added to regulate temperatures to comfortable climates.
The design was improved with new tile flooring, lighting, and the furniture for the space was built by a Deskmakers California. Near the rental office is the property laundry room, and with a common area improvement plan in the works, this was the next area to attend to. “Taking what was once a pony wall to hide plumbing and electrical we chose to cover it in subway tile brightening up the space and provoking a clean feeling… it is a laundry room… cleanliness is the goal!”, remarks Tracy. “Next was the flooring and the folding tables, which we improved on with Level Seven Commercial LVP and Wayfair so that it fit in with the new design of the room.”
The before and after of this project shows how small improvements can make big differences in the overall look and feel of a space.

La Habra Woods laundry room before and after

La Habra Woods office before and after
